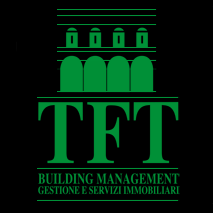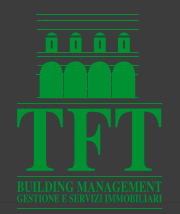
FOR SALE - REF: #10572
€ 3.900.000
, Prenestina - Roma
Prenestina, Offices and Warehouse
Features
Price:
€ 3.900.000
Rooms:
20
Bathrooms:
8
Sq.m:
4274 m²
Type:
floor:
MULTI-LEVEL
Description
We present an exceptional real estate complex ideal for industrial activities and offices, situated on an area of approximately 4,200 square meters. The complex consists of a prefabricated warehouse used for storage and an office building, adjacent and seamlessly integrated. The property is equipped for the production, packaging, and shipping of cosmetic products or for the production and packaging of dietary supplements.
Access to the area is provided by two openings in the fence on the consortium road side, controlled by two motorized sliding gates. The exterior area is large enough for the transit of cars and trucks and is connected to a convenient ramp linking to the warehouse on the basement level. There are 80 external parking spaces available.
The industrial warehouse covers an area of approximately 3,076 square meters, spread over three levels connected by an efficient freight elevator.
Basement (S1 and S2): warehouses and storage rooms - accessible via a drivable ramp.
Ground floor: warehouse and order preparation area - with goods exit, equipped with two large doors on the west side and three doors on the east side.
The office building, spanning approximately 1,198 square meters, is spread over three above-ground floors and one basement level, offering modern and functional work environments. The main entrance leads to a spacious hall connecting to various horizontal paths to offices, facilities, security accesses, and vertical connections between floors.
The offices are divided by equipped movable walls, ensuring maximum flexibility of space.
Heating and air conditioning system: Centralized hot/cold system distributed via fan coils with thermostat control, ensuring maximum comfort.
Restrooms: Available on each floor, including an anteroom and dual facilities for enhanced functionality.
This real estate complex is a perfect solution for those seeking high-quality industrial spaces and offices, ready to accommodate cutting-edge production activities. (CODE 10572)
Features
Garage
Lift
Air conditioning
Energy efficiency
Condition
LIVABLE
Heating
Autonomous
Energetic Class
G
Location
Via di Tor Sapienza, Roma, Prenestina














































